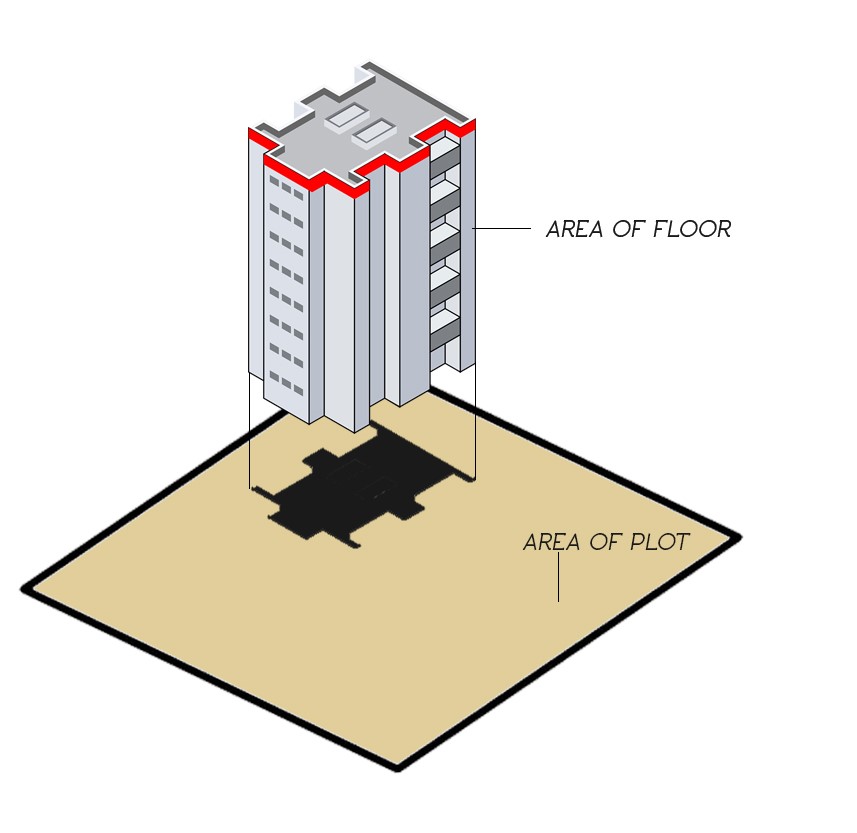FSI or Floor Space Index as defined by the Tamilnadu Combined Building Rules is the quotient obtained by dividing the total covered area (plinth) on all floors excepting the areas specifically exempted under these rules, by the Plot Area and is represented by this formula.-
FSI = Total covered area on all floors / Plot Area
Areas that not added when computing FSI are:
- In the terrace above the top most storey, areas covered by stair-case rooms and lift rooms and passages thereto, architectural features, elevated tanks (provided its height below the tank from the floor does not exceed 1.5 metre) and WC (with floor area not exceeding 10 sq.m)
- Staircase and lift rooms and passage thereto in the stilt parking floor or upper floors used for parking
- Staircase and lift rooms and passage thereto in the basement floor or floors used for parking.
- Area of the basement floor or floors used for parking
- Area of the stilt parking floor provided it is open on sides, and used for parking. In cases where upper floor or floors over a stilt parking floor is proposed for parking.
- Servants or drivers bath room and water closet for each block in cases of Non High Rise Buildings and High Rise Buildings at ground floor or stilt parking floor
- Watchman booth
- Caretaker booth or room in ground floor or stilt parking floor
- Ducts and other open to sky areas
- If the building is constructed on stilts and the stilt floor is to be used for parking, it shall not be enclosed, if it is enclosed it shall be counted for FSI.

Premium FSI – The Premium FSI over and above the normally permissible FSI relating the same to road width parameter may be allowed as follows:
| S No | Road Width | Premium FSI (% of normally allowable FSI) |
| 1 | 18 m and above | 50 |
| 2 | 12 – 18 m | 40 |
| 3 | 9 – 12 m | 30 |
The Premium FSI charges shall be collected at the rate of 50% of Guideline value for the excess FSI area over and above normally permissible FSI area for Non High Rise Building and at the rate of 40% of Guideline value for the excess FSI area over and above normally permissible FSI area for High Rise Building. In case of multiple survey numbers for a site the maximum Guideline value shall be considered.
Permissible FSI
The maximum permissible FSI for residential building and high rise buildings in 2. For institutional buildings the FSI permitted in 1.
FSI Tolerance Limit: FSI Tolerance limit will be maximum of 15 sq.m
over and above the permissible FSI.
For high rise buildings the FSI Tolerance Limit is will be 0.03 of FSI or 50 Sq.mt., floor area whichever is higher over and above the permissible FSI.



